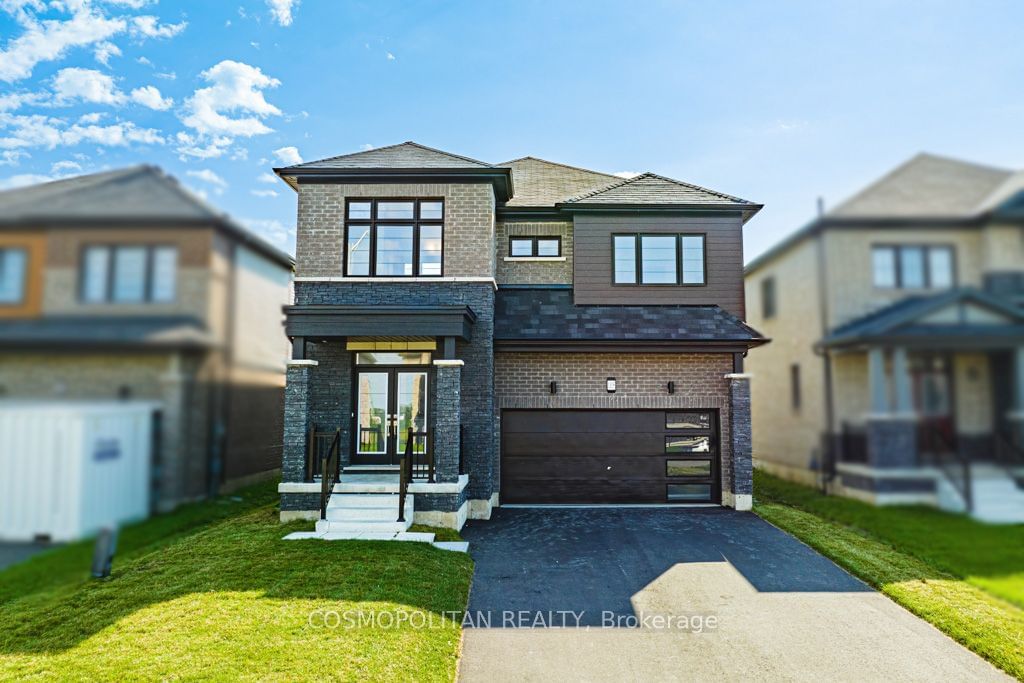$899,900
$***,***
4-Bed
4-Bath
2500-3000 Sq. ft
Listed on 8/28/23
Listed by COSMOPOLITAN REALTY
Presenting contemporary 4-bed, 3.5-bath luxury home in Thorold's Calderwood community, moments from Niagara Falls. Spanning 2600+ sqft, this thoughtfully designed home features with spacious dining area, while the grand living room, centered around a fireplace, sets the scene for gatherings. Natural light fills the space, highlighting the graceful layout. Modern kitchen boasts quartz countertops, ample counter space, & SS appliances. The breakfast area opens to a vast backyard through sliding doors. Ascend the elegant oak staircase to the second level, featuring 4 well-sized bedrooms, two with walk-in closets, and a Loft. Each bedroom enjoys access to a private bathroom for added privacy. The primary suite boasts a substantial walk-in closet and a 5-piece ensuite bath with a serene soaker tub, expansive window, and standalone shower. Loft space offers versatility - be it a home office or leisure area. Your dream lifestyle starts here.
Added conveniences include upper-level laundry room with closet & sink, engineered hardwood on main floor, Basement with high ceilings & roughed-in central vacuum setup. Calderwood next to parks, schools, shopping centers moments away.
X6775506
Detached, 2-Storey
2500-3000
13
4
4
2
Attached
4
0-5
Central Air
Full, Unfinished
Y
N
Brick, Stone
Forced Air
Y
$6,677.54 (2023)
< .50 Acres
106.97x40.28 (Feet)
